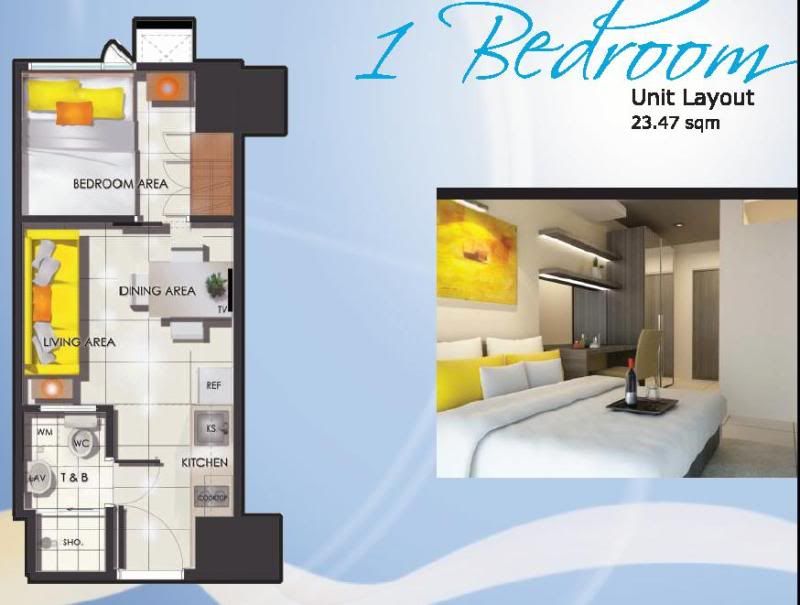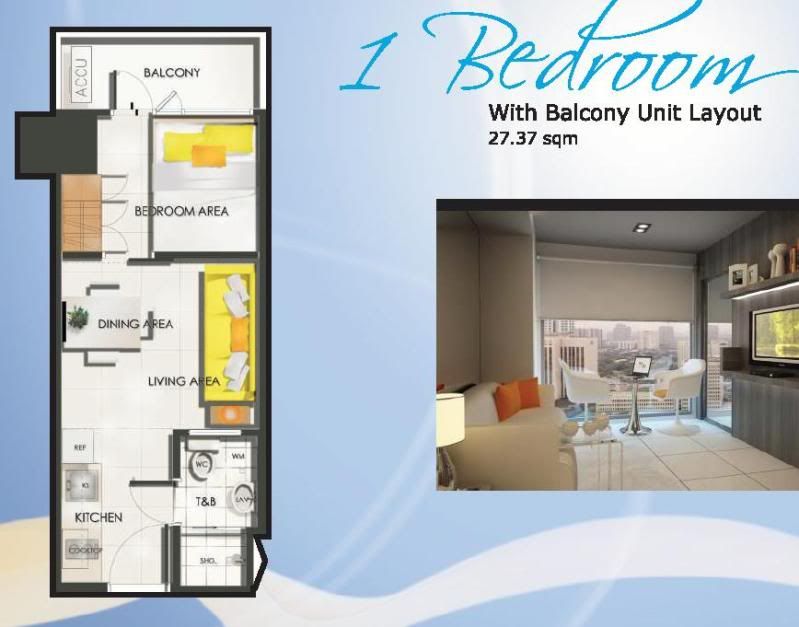Life meets luxury at the gateway between Quezon City and Manila.
Experience the vibrant warmth of living right in the heart of the metropolis.
Sun Residences is located along España Boulevard corner Mayon Avenue, Manila - more famously known as Welcome Rotonda.
Enjoy easy accessibility to schools, medical institutions, and commercial establishments.
The two 43-storey tower offers a studio, 1 bedroom or 2 bedroom units to make life more comfortable for would-be residents.
Indeed, at Sun Residences, life meets luxury at the gateway between Quezon City and Manila.
PROJECT BRIEF
Land Area : 11,832 sq.m.
Location : Espana Boulevard corner Mayon Street, Quezon City (Across Welcome Rotonda)
Number of Buildings : Two (2) Towers
Number of Floors : 43 Floors per Tower
Number of Units : Tower 1 - 2,057 / Tower 2 - 1,980
Turnover Date : Tower 1 - December of 2013 / Tower 2 - October of 2014
Product Offering: Tower 1
Studio Unit (Bare)
Studio Unit (Basic)
1 Bedroom Unit with Balcony (Bare)
1 Bedroom Unit with Balcony (Basic)
1 Bedroom Unit without Balcony (Bare)
1 Bedroom Unit without Balcony (Basic)
1 Bedroom Unit with Garden (Basic) "SOLD OUT"
2 Bedroom Unit with Balcony (Bare)
2 Bedroom Unit with Balcony (Basic)
Parking Slots
Commercial Area
Product Offering: Tower 2
Studio Units (Basic)
1 Bedroom Unit with Balcony (Basic)
1 Bedroom Unit without Balcony (Basic)
L-Type Unit (Basic)
1 Bedroom Unit with Garden (Basic) "FEW UNITS LEFT"
Parking Slots
Commercial Area
AMENITIES (TOWER 1 & 2)
Swimming Pool
Multi-Purpose Hall
Function Rooms
Garden and Gazebos
Patio and Barbeque Area
BUILDING FACILITIES (TOWER 1 & 2)
Ground Floor : Two (2) Grand Lobbies
Commercial Areas
Level 2, 3 & 5 : Parking Areas
Level 6 : Amenity Area / Garden Units
Level 7 to 43 : Residential Units
BUILDING FEATURES (TOWER 1 & 2)
Grand residential lobby with reception and lounge
Five (5) high-speed, interior-finished elevators per tower
Centralized mail room
Supermarket
Commercial / Retail Stores
Three (3) levels of parking spaces
Common Areas with WI-FI access at the lobby and multi-purpose hall
Fully-landscaped open spaces
Handyman and housekeeping services
Leasing services
Stand-by power generator
Automatic fire alarm and sprinkler system
Overhead water tank and underground cistern for sufficient power supply
Building Administration and Security Office
UNIT FINISHINGS
Tower 1 - Bare Finishes
Area - Living Room / Dining Room / Bedroom for all type of units
Floor: Cement trowel finish
Walls: Plain cement finish with one (1) coat primer
Celing: Off-form cement finish
Area - Toilet & Bath for all type of units
Floor: Cement trowel with water proofing
Walls: Plain cement finish
Celing: Exposed off-form cement finish
Tower 1 - Basic Finishes
Above-Standard ceiling Height: 2.80 meters in living areas, 2.40 meters in toilet and foyer areas
Area - Living Room / Dining Room / Bedroom
Floor: 600 x 600 cm polished synthetic granite tiles
Walls: Plain cement semi-gloss latex paint finish for wall surface, semi-gloss latex paint finish for all dry wall partitions
Ceiling: Flat latex paint finish
Complete Finish upon turnover -
Area - Toilet and Bath (common and master)
Floor: 300 x 300 synthetic granite tiles
Wall: Plain cement semi-gloss latex paint finish for concrete surface with 300 x 300 synthetic granite tiles for toilet and bath
Ceiling: 12mm-thick gypsum board moisture-resistant flat latex paint finish
Area - Balcony
Floor: 300 x 300 cm ceramic tiles
Area - Kitchen Countertop
Medium density fiber (MDF) on solid wood frame (kitchen cabinet)
2mm-thick white solid surface countertop
Stainless steel satin finish single bowl without drain board (kitchen sink)
Goose neck (kitchen faucet)
Tower 2 - Basic Finishes
Above-Standard ceiling Height: 2.80 meters in living areas, 2.40 meters in toilet and foyer areas
Area - Living Room / Dining Room / Bedroom
Floor: 600 x 600 cm polished synthetic granite tiles
Walls: Plain cement semi-gloss latex paint finish for wall surface, semi-gloss latex paint finish for all dry wall partitions
Ceiling: Flat latex paint finish
Complete Finish upon turnover -
Area - Toilet and Bath (common and master)
Floor: 300 x 300 synthetic granite tiles
Wall: Plain cement semi-gloss latex paint finish for concrete surface with 300 x 300 synthetic granite tiles for toilet and bath
Ceiling: 12mm-thick gypsum board moisture-resistant flat latex paint finish
Area - Balcony
Floor: 300 x 300 cm ceramic tiles
Area - Kitchen Countertop
Medium density fiber (MDF) on solid wood frame (kitchen cabinet)
Stainless steel satin finish single bowl without drain board (kitchen sink)
Goose neck (kitchen faucet)
FEATURES AND AMENITIES
Amenities that belong in a luxury hotel will offer the taste of 5-Star Living.
Swimming Pool
Multi-purpose Hall
Function Rooms
Playground Area
Jogging Path
Garden and Gazebos
MODEL UNITS
UNIT LAYOUTS




For more details, please call or text your trusted SMDC Broker Specialist now.
+632-544-7577
+63917-561-0536
+63943-497-0357
















No comments:
Post a Comment